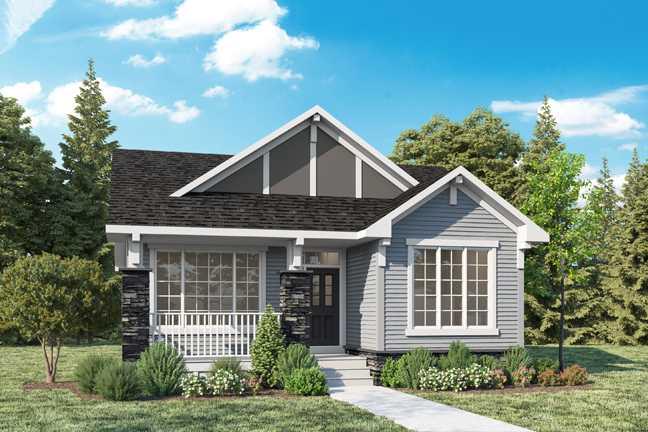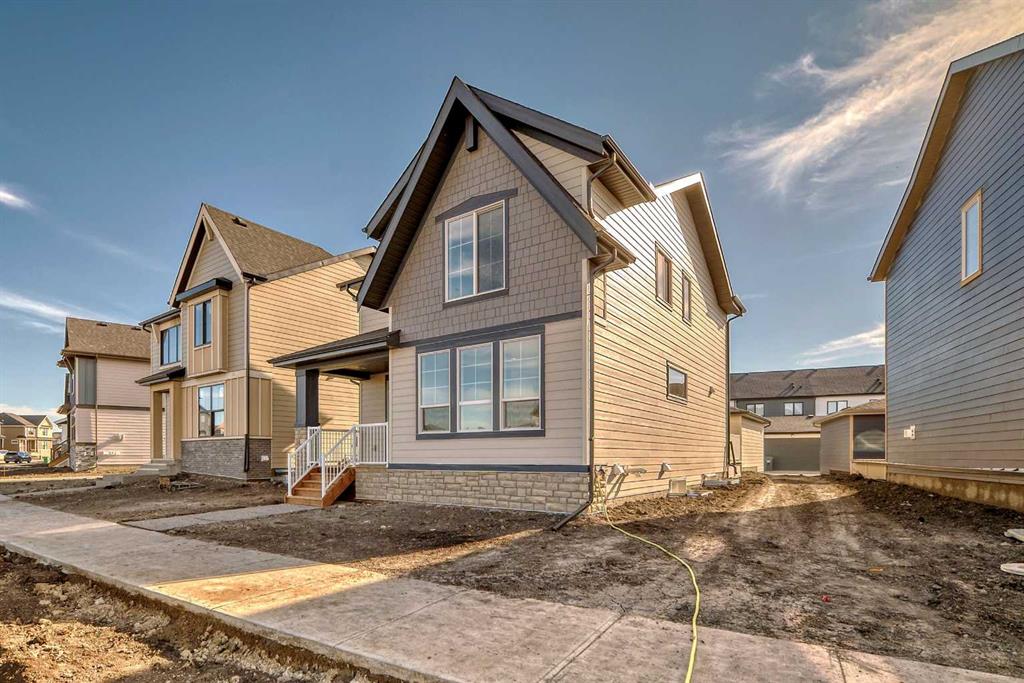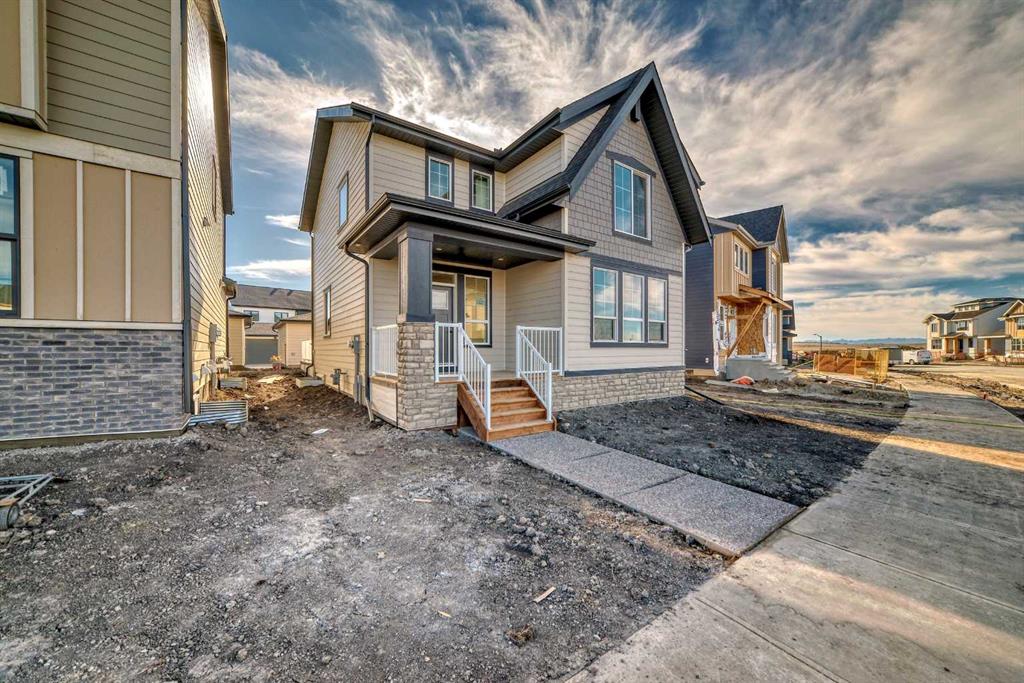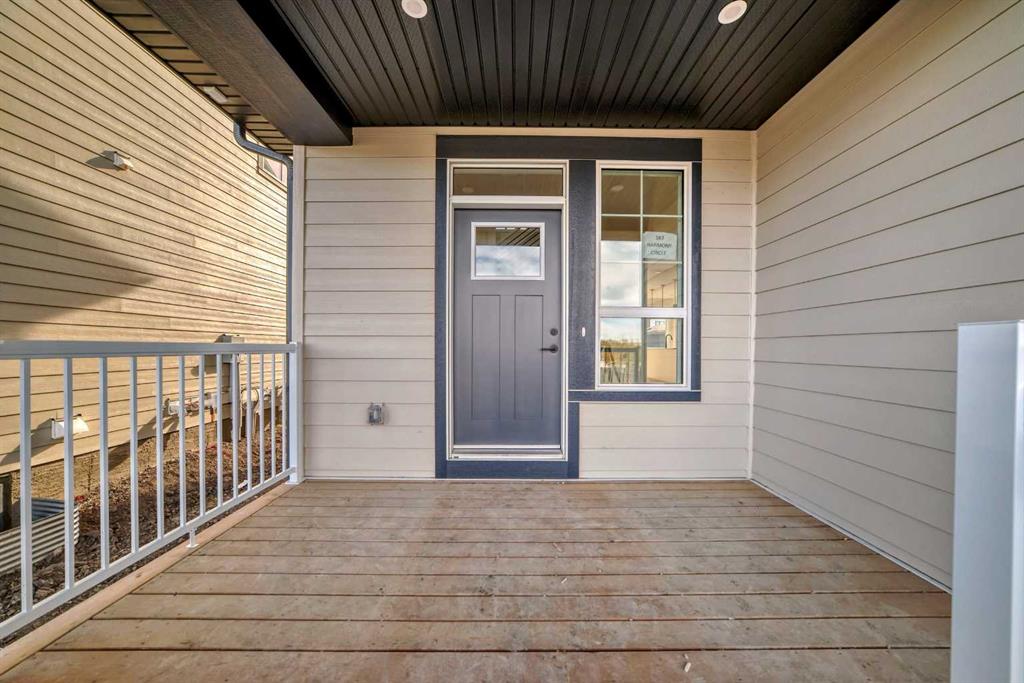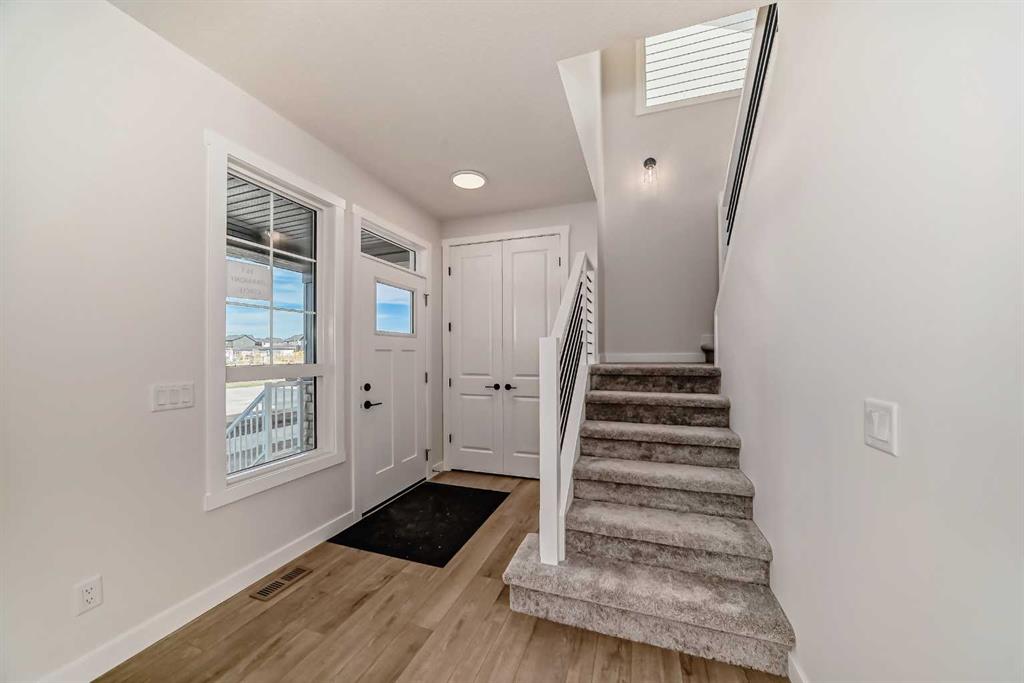

529 Grayling Bend
Rural Rocky View County
Update on 2023-07-04 10:05:04 AM
$868,400
3
BEDROOMS
2 + 1
BATHROOMS
2254
SQUARE FEET
2024
YEAR BUILT
Introducing the Olivia by Sterling Homes! This stunning 2,200 sq. ft. home offers 3 bedrooms, 2.5 bathrooms, and a 2-car garage. The Craftsman elevation with James Hardie siding adds timeless charm. Inside, 9' ceilings on the main floor and basement create spaciousness. The executive kitchen features a gas range, hood fan, built-in wall oven and microwave, French door fridge with waterline, and a walk-through pantry. Thoughtful touches like pots & pans drawers, under-cabinet lighting, and quartz countertops elevate its appeal. The main floor includes a gas fireplace with tile face, paint-grade railing, and a mudroom with a bench and coat rack system. Upstairs, enjoy a vaulted ceiling in the bonus room and a tray ceiling in the primary bedroom. The 5piece ensuite includes in-floor heating, a tiled shower with a bench, a glass barn door, a soaker tub, dual sinks, and a private WC. Includes BBQ gas line, 3ple-pane windows, and tiled floors in bathrooms and laundry. Photos are representative.
| COMMUNITY | Harmony |
| TYPE | Residential |
| STYLE | TSTOR |
| YEAR BUILT | 2024 |
| SQUARE FOOTAGE | 2254.1 |
| BEDROOMS | 3 |
| BATHROOMS | 3 |
| BASEMENT | Full Basement, UFinished |
| FEATURES |
| GARAGE | 1 |
| PARKING | DBAttached |
| ROOF | Asphalt Shingle |
| LOT SQFT | 414 |
| ROOMS | DIMENSIONS (m) | LEVEL |
|---|---|---|
| Master Bedroom | 4.01 x 5.18 | Upper |
| Second Bedroom | 3.18 x 3.02 | Upper |
| Third Bedroom | 3.25 x 3.12 | Upper |
| Dining Room | ||
| Family Room | ||
| Kitchen | 3.20 x 5.59 | Main |
| Living Room |
INTERIOR
None, Forced Air, Natural Gas, Decorative, Gas
EXTERIOR
Back Lane, Level
Broker
Bode Platform Inc.
Agent

























